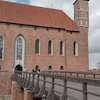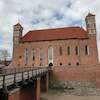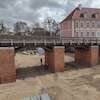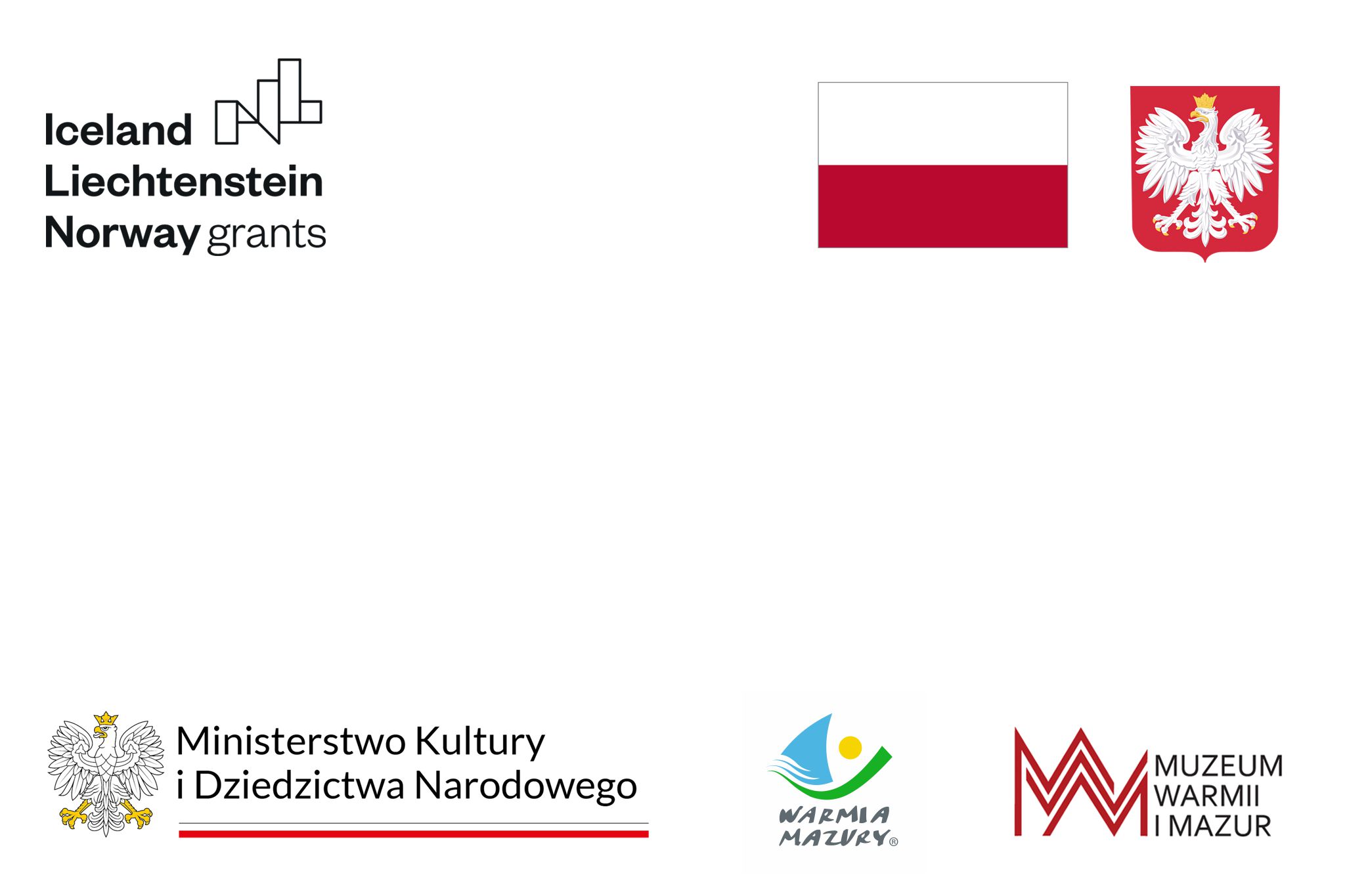The restoration works undertaken in the 20s of the 20th century carried out by Karl Hauke covered m.in the area of the dry moat.
At that time, the causeway was liquidated and a brick, plastered bridge was discovered. The arcade of the bridge was demolished, leaving gothic pillars and abutments, which underwent conservation works. On their foundation, a wooden bridge was erected with a load-bearing structure of a strut and expansion road, consisting of four fixed spans (without a drawbridge).
In 1973, due to poor technical condition, the wooden bridge built by Karl Hauke underwent reconstruction consisting in changing the supporting structure of the roadway. The new solution in the form of a steel structure was designed by Włodzimierz Główczyk (1972). The reconstruction of the bridge was carried out by Mostostal in Kraków. Wooden girders in each of the spans were replaced by five steel 400mm I-beams based on bearing beams embedded in over-brick pillars. On the stringers, crossbeams made of 240mm openwork I-beams were laid. The reinforced concrete slab of the platform was made on lost formwork made of steel sheet piles. The road surface was made of oak cubes glued on asphalt stick, so that it refers to the material solutions used in the past. For the same reasons, i.e. conservation, it was decided to mask the bridge's fronts and steel balustrades with vertical, ornately cut boards, which, however, due to their form, resembled a fence made of railings more than a bridge balustrade. Everything indicates that the concept of the bridge was adapted to the conditions of the time, and waste materials were used for its bridge. Despite the efforts, in general, the combination of a modern, raw steel-reinforced concrete structure with a wooden finish had a disharmonious effect on the gothic castle and the buildings of the outer bailey.
The new bridge was destroyed very quickly. Already 15 years after construction, the oak cube began to fall out. In 1999, a project was created to repair the bridge surface. The repair of the road surface was not carried out, the increasing cavities of oak cubes were temporarily supplemented with gravel and sheet metal. The deteriorating condition of the surface resulted in corrosion of the steel supporting structure of the roadway. For years, mandatory building inspections have shown the need to carry out repairs to the bridge. In the worst, pre-emergency condition were steel handrail beams and cornices, and in insufficient condition the insulation of the platform.
Before the restoration project of the bridge was carried out, conservation guidelines were obtained, which defined the direction of proceeding – the need to replace the modern structure with one consistent with historical records. In accordance with these guidelines, documentation including a historical analysis of the bridge was first commissioned. In the next stage, on its basis, design documentation was commissioned (PROMOST Design and Research Office from Wrocław, 2013), which was then updated in accordance with the regulations (Design and Supervision of "OLMOST" Krystyna Sterczewska from Olsztyn, 2017). Fortunately, as part of the pre-design work from the 70s of the twentieth century, an inventory of the then dismantled wooden bridge of Karl Hauke was made, it could be used when designing the current bridge.
Car specs. M. Skarżyńska-Wawrykiewicz, B. Rams
In April, we will complete the renovation of the bridge as part of the project "Conservation and restoration of the fourteenth-century castle in Lidzbark Warmiński – pearls of gothic architecture in Poland – stage III", implemented with funds received from Iceland, Liechtenstein and Norway under EEA funds and the Minister of Culture and National Heritage.
In 1973, due to poor technical condition, the wooden bridge built by Karl Hauke underwent reconstruction consisting in changing the supporting structure of the roadway. The new solution in the form of a steel structure was designed by Włodzimierz Główczyk (1972). The reconstruction of the bridge was carried out by Mostostal in Kraków. Wooden girders in each of the spans were replaced by five steel 400mm I-beams based on bearing beams embedded in over-brick pillars. On the stringers, crossbeams made of 240mm openwork I-beams were laid. The reinforced concrete slab of the platform was made on lost formwork made of steel sheet piles. The road surface was made of oak cubes glued on asphalt stick, so that it refers to the material solutions used in the past. For the same reasons, i.e. conservation, it was decided to mask the bridge's fronts and steel balustrades with vertical, ornately cut boards, which, however, due to their form, resembled a fence made of railings more than a bridge balustrade. Everything indicates that the concept of the bridge was adapted to the conditions of the time, and waste materials were used for its bridge. Despite the efforts, in general, the combination of a modern, raw steel-reinforced concrete structure with a wooden finish had a disharmonious effect on the gothic castle and the buildings of the outer bailey.
The new bridge was destroyed very quickly. Already 15 years after construction, the oak cube began to fall out. In 1999, a project was created to repair the bridge surface. The repair of the road surface was not carried out, the increasing cavities of oak cubes were temporarily supplemented with gravel and sheet metal. The deteriorating condition of the surface resulted in corrosion of the steel supporting structure of the roadway. For years, mandatory building inspections have shown the need to carry out repairs to the bridge. In the worst, pre-emergency condition were steel handrail beams and cornices, and in insufficient condition the insulation of the platform.
Before the restoration project of the bridge was carried out, conservation guidelines were obtained, which defined the direction of proceeding – the need to replace the modern structure with one consistent with historical records. In accordance with these guidelines, documentation including a historical analysis of the bridge was first commissioned. In the next stage, on its basis, design documentation was commissioned (PROMOST Design and Research Office from Wrocław, 2013), which was then updated in accordance with the regulations (Design and Supervision of "OLMOST" Krystyna Sterczewska from Olsztyn, 2017). Fortunately, as part of the pre-design work from the 70s of the twentieth century, an inventory of the then dismantled wooden bridge of Karl Hauke was made, it could be used when designing the current bridge.
Car specs. M. Skarżyńska-Wawrykiewicz, B. Rams
In April, we will complete the renovation of the bridge as part of the project "Conservation and restoration of the fourteenth-century castle in Lidzbark Warmiński – pearls of gothic architecture in Poland – stage III", implemented with funds received from Iceland, Liechtenstein and Norway under EEA funds and the Minister of Culture and National Heritage.










